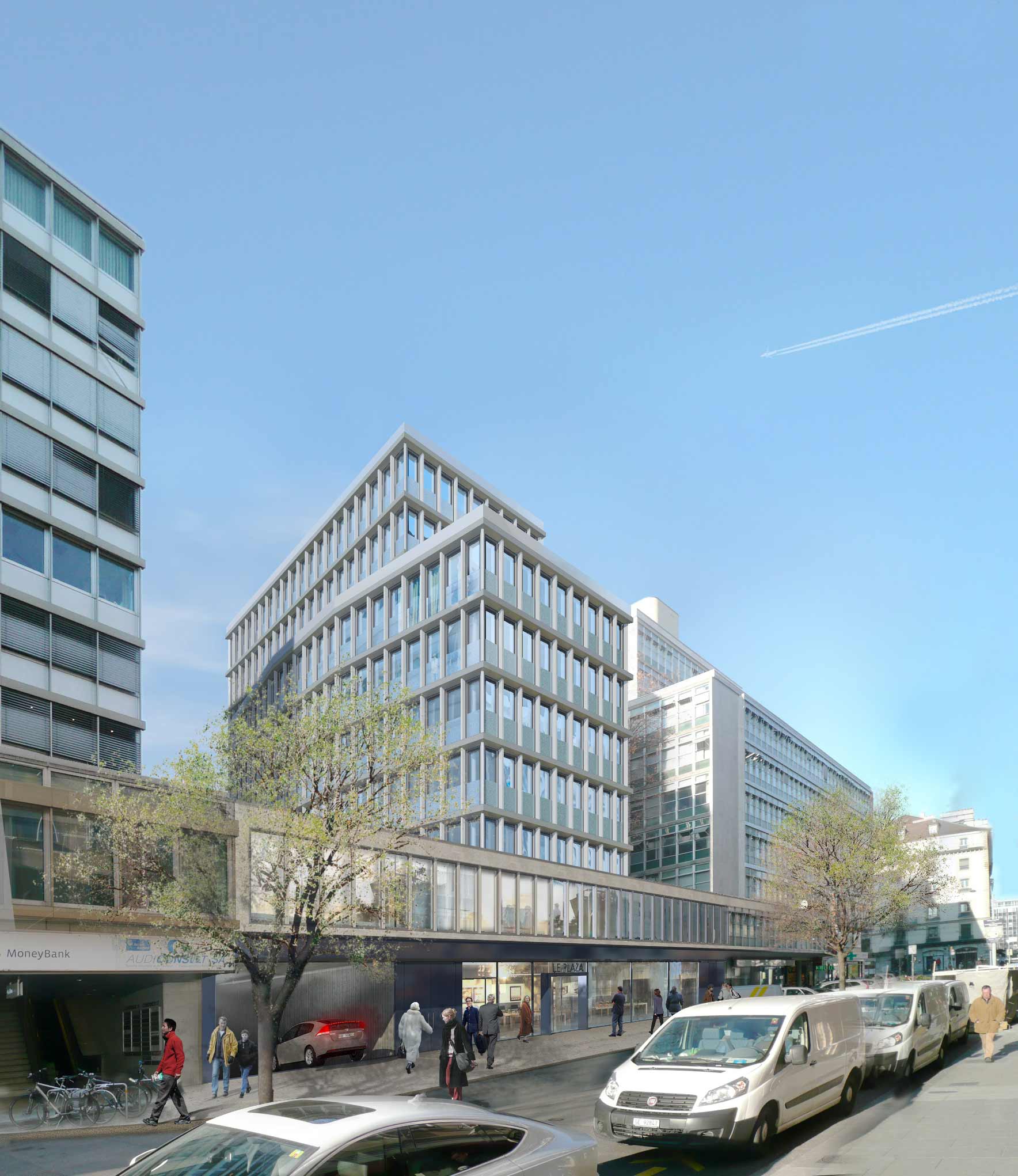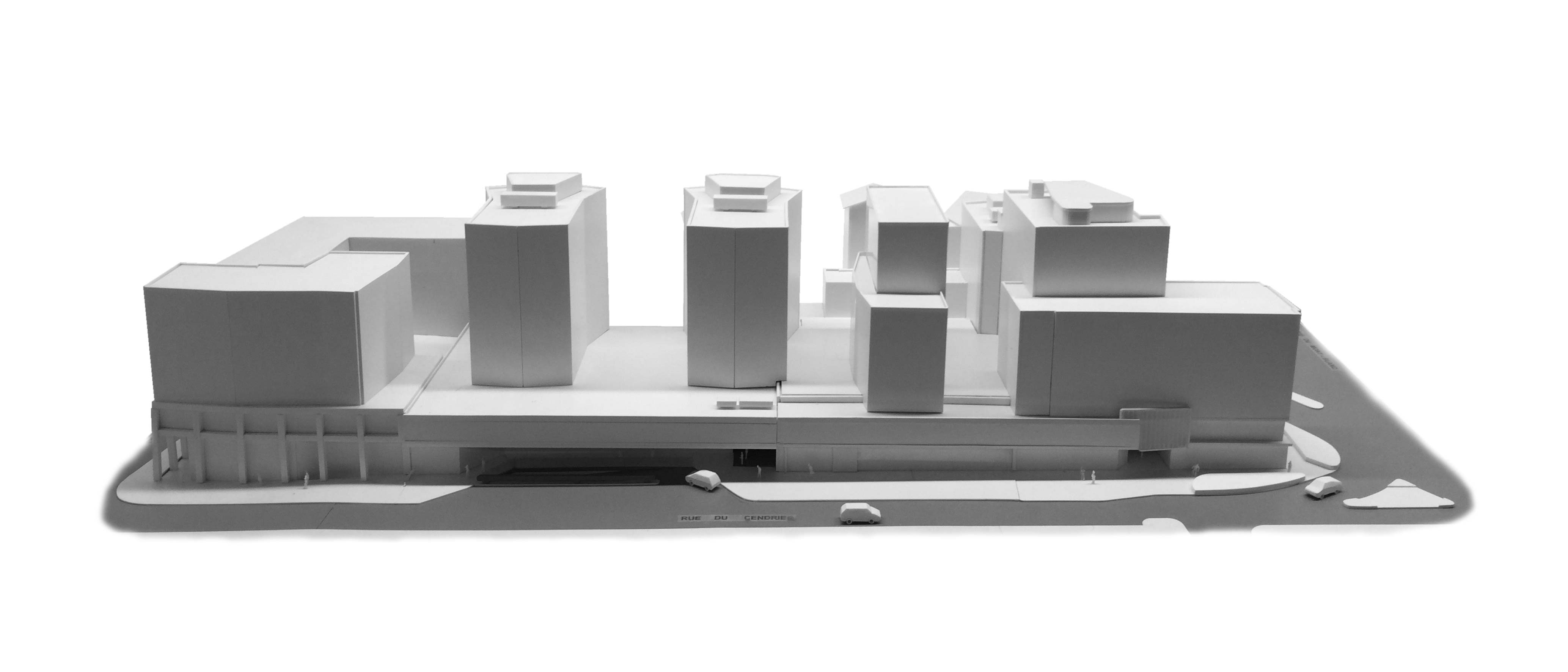immeuble commercial et logements étudiants « Mont-Blanc Centre »
rue du Cendrier 19 / Genève
maître d’ouvrage
privé
architecte
atelier d’architecture
Jacques Bugna
ingénieur civil
Thomas Jundt
ingénieurs cvse
Amstein + Walthert Genève
Schumacher & Chings
Mab ingénierie
type de procédure
mandat direct
conception et réalisation
programme
logements étudiants,
espaces commerciaux et parking public
surface brute de plancher
4'860 m2
volume SIA
31'600 m3
coût total
CHF 55'000'000
conception
2014-2017


